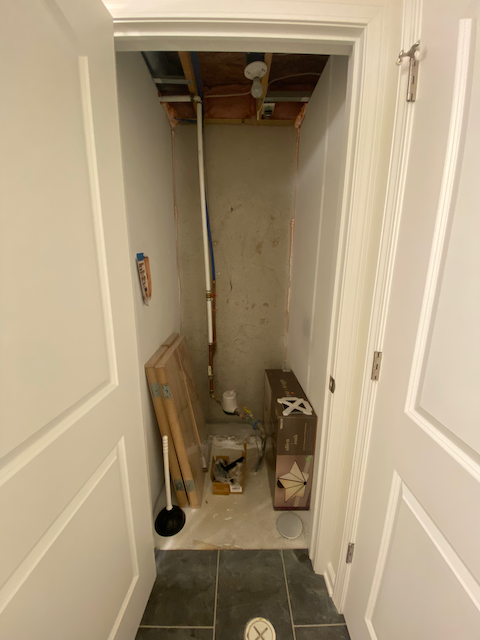Basement Bathroom Linen Closet Design Plan
During Covid we completed our basement renovation. It went pretty smoothly considering what was going on. With the finished basement, we gained an additional bathroom. While I love having an extra bathroom, it never really felt finished to me because of this empty space behind the shower.
The more I looked at this space (as an after thought), it just screamed linen closet. The design dilemma is the water shut-off valve is in this space and must remain accessible to the irrigation company to turn on and off our landscape irrigation system. The work around is to not drywall in front of the water valve by leaving it open behind the shelving. My thought is once the decor is in place you won’t be able to see the water valve (cross fingers). Then to add interest, I’m adding wallpaper on both sides, and light fixture above.
BEFORE
So, I wanted to share my linen closet vision with you. This project is cost effective becasue I’m using materials that I already have - flooring left over from bathroom renovation, light fixture purchased for the bathroom that didn’t fit, and shelving that didn’t work in the bar area. The only purchased materials are wallpaper, switchplate, and decor.
INSPIRATION
This little closet has to be just as beautiful as the bathroom which will be used by friends and family. Take a peek at the before image, the inspiration pic, and decor!
I’ll share links of everything once the project is finished. Stay tuned!



